Inscriptions
Tous les champs marqués d'un astérisque (*) sont obligatoires.
Adresse de courriel non valide.
Le code de sécurité entré ne correspond pas.
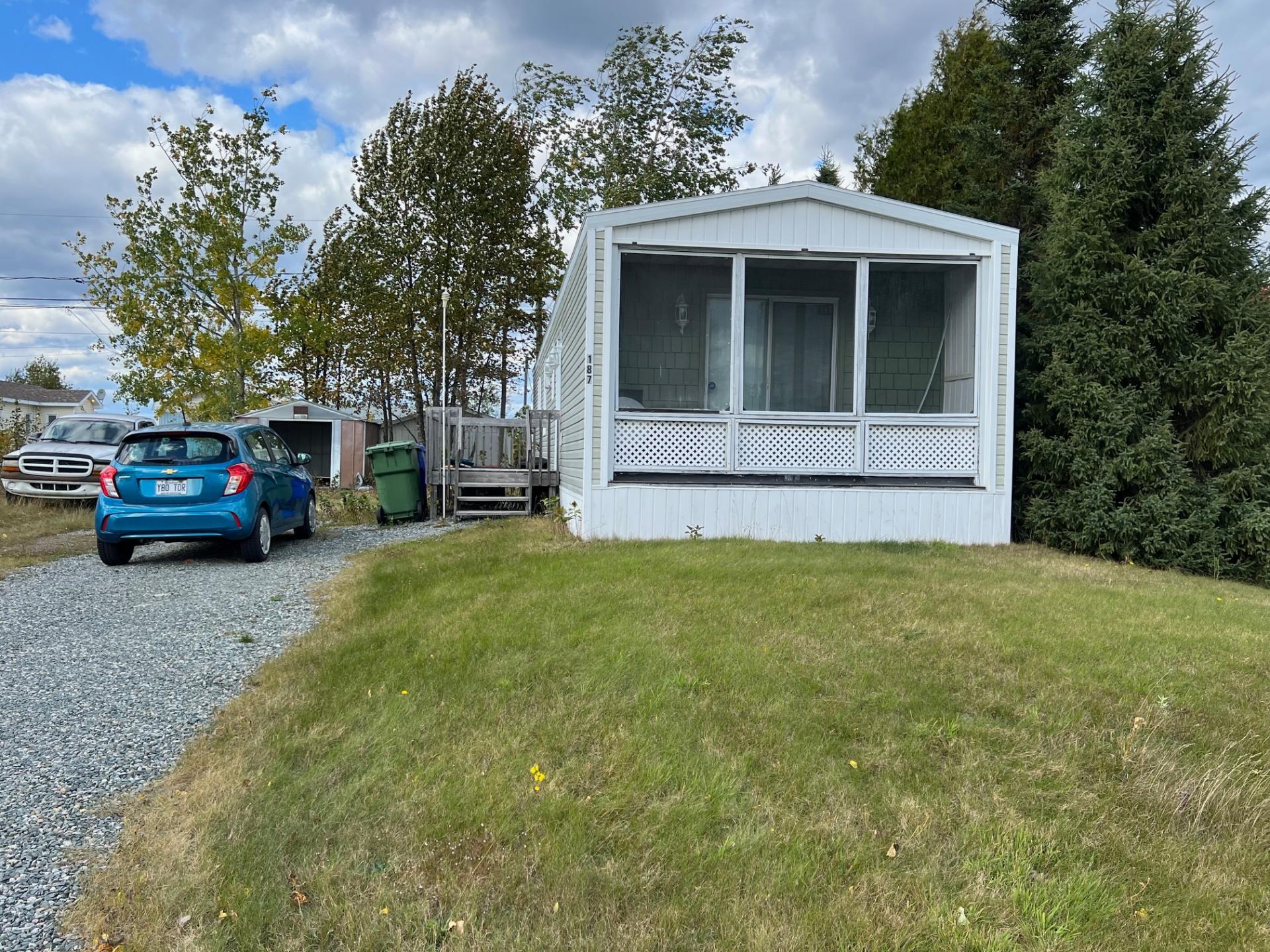
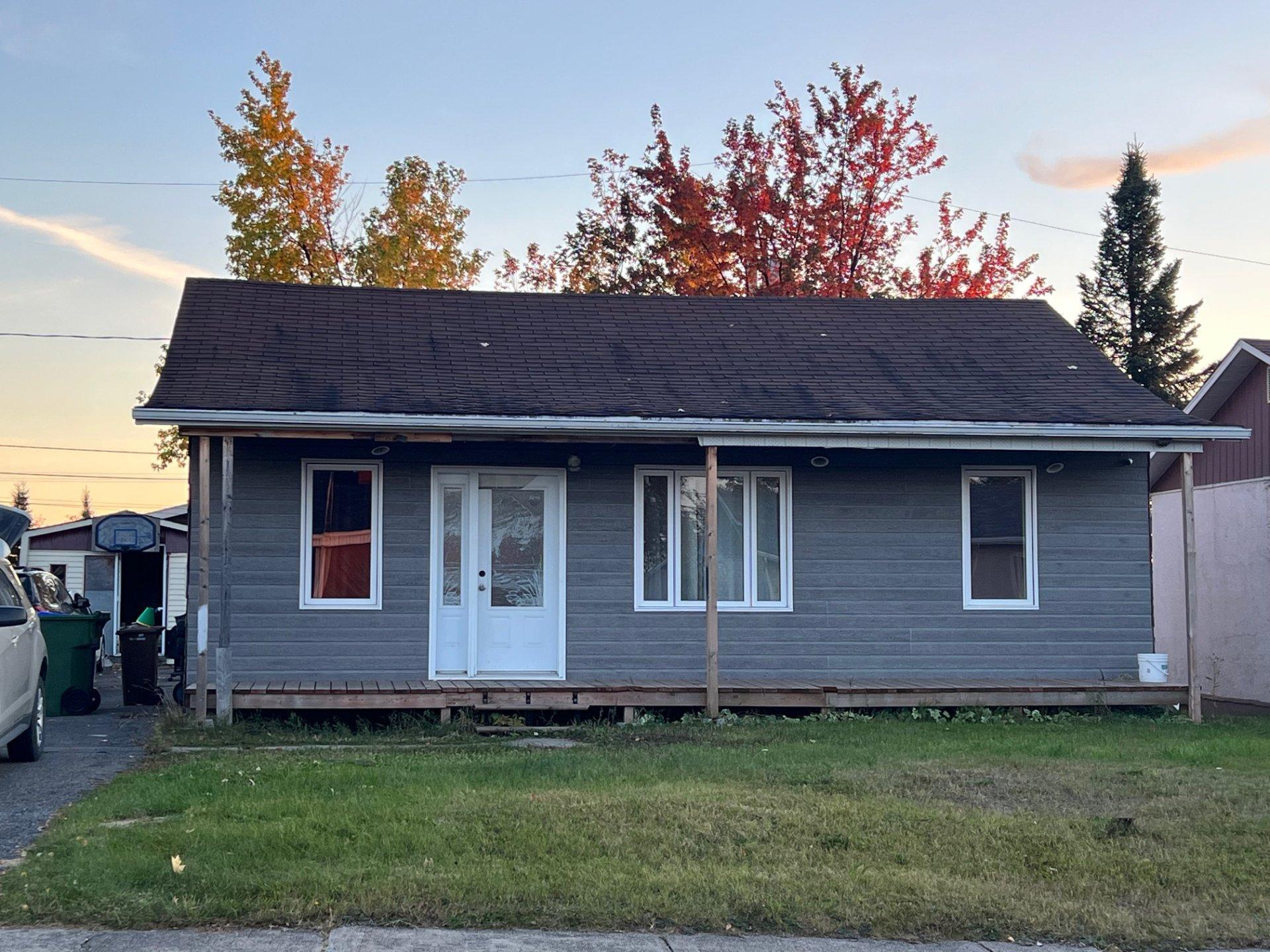

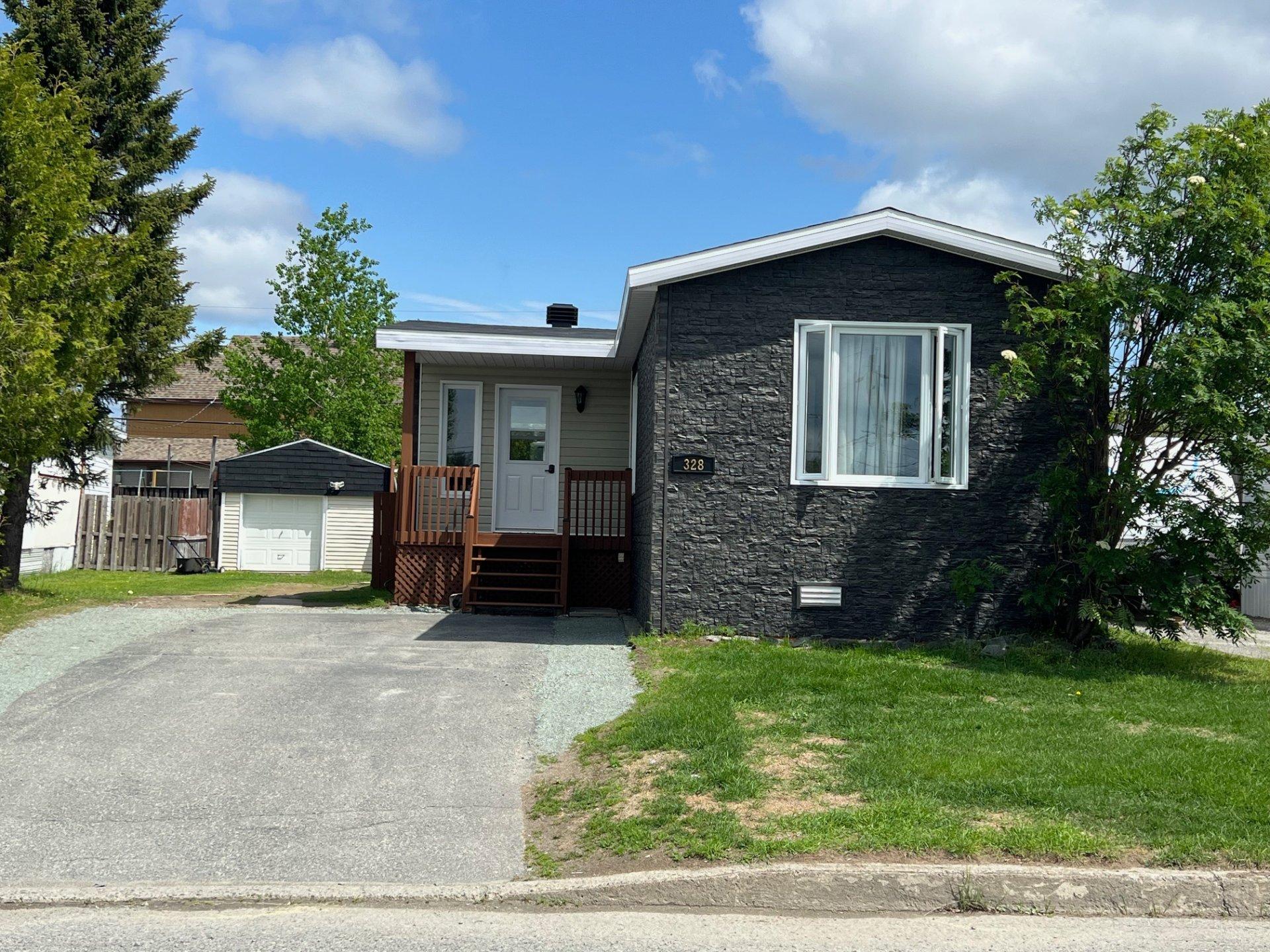
Chambres à coucher: 3
Salles de bain: 1
FEETSQ:1112.0
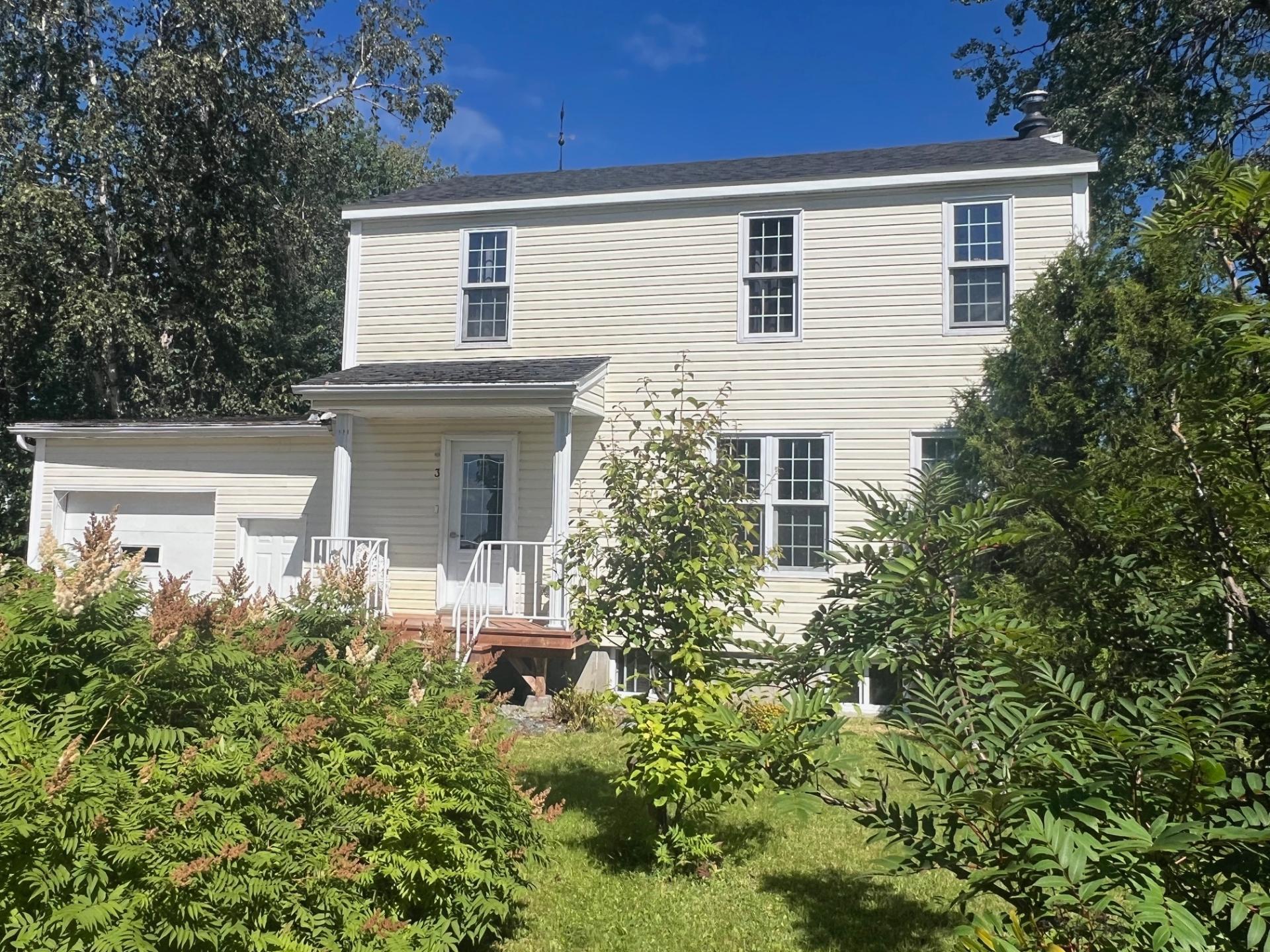
Chambres à coucher: 3+1
Salles de bain: 1
FEETSQ:1332.0
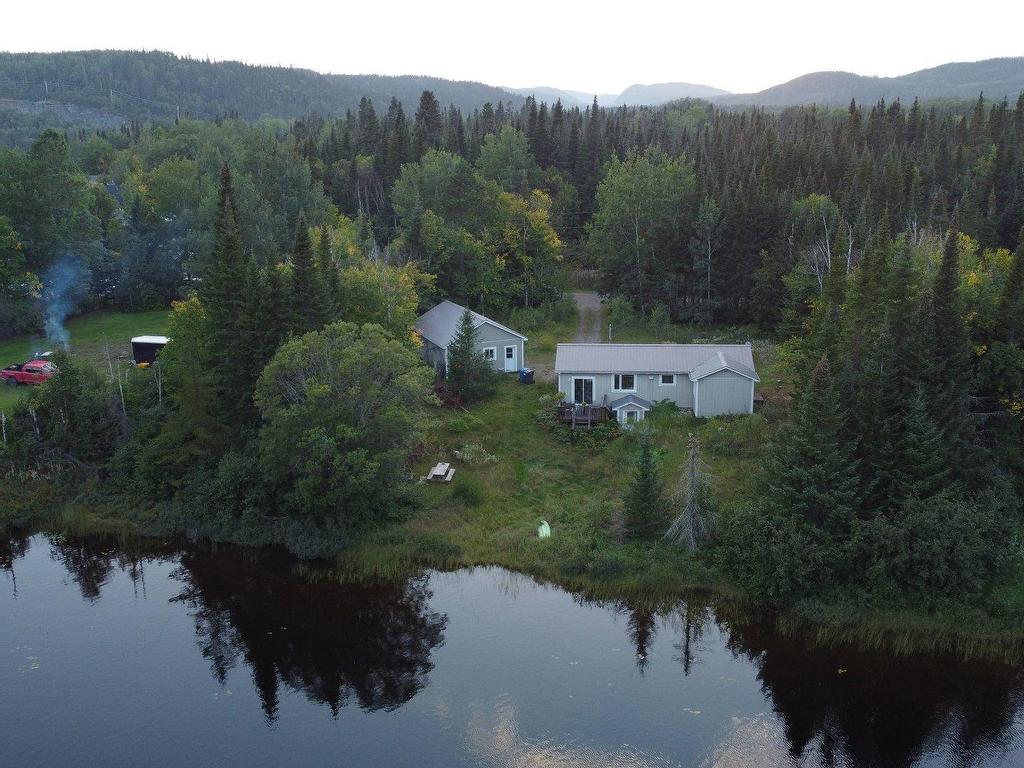
Chambres à coucher: 1+1
FEETSQ:900.0

Chambres à coucher: 2+1
Salles de bain: 1
FEETSQ:1152.0



